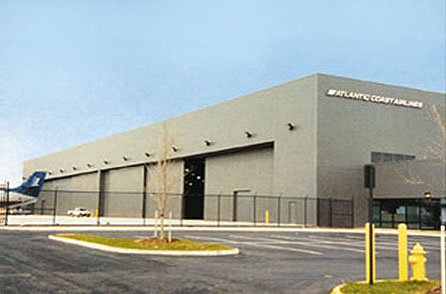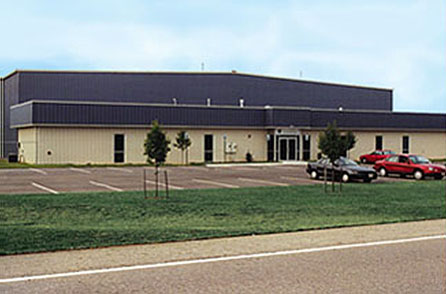Using VP’s custom concept and ‘Fast Track’ system your building can be designed and built as much as 40% faster than conventional construction methods. Construction goes faster because VP’s systems can be erected quickly without expensive fieldwork and on-site modifications. Due to the complexity of movement on such a large scale, the hangar doors hold the greatest risk for potential problems. We have installed numerous bi-fold and bottom rolling doors that provide maintenance and operational advantages. Deflection requirements will be engineered on each project to meet your specific requirements and provide a problem-free door system.

Washington County Regional Airport, 18227 Air Park
Project Size: 20,350 Sq. Ft., Architect: Burrey Moser Gher, GC: MBS, Inc.
Features:

Washington-Dulles International Airport, Chantilly, VA
Project Size: 64,000 Sq. Ft.
Features: